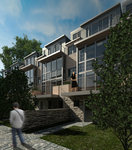E.B. O’Reilly and Associates, HVAC specialists, have proposed replacing their office at 30 West Highland Avenue with eight townhouses.
This item is available in full to subscribers.
We have recently launched a new and improved website. To continue reading, you will need to either log into your subscriber account, or purchase a new subscription.
If you are a digital subscriber with an active subscription, then you already have an account here. Just reset your password if you've not yet logged in to your account on this new site.
If you are a current print subscriber, you can set up a free website account by clicking here.
Otherwise, click here to view your options for subscribing.
Please log in to continue |


E.B. O’Reilly and Associates, HVAC specialists, have proposed replacing their office at 30 West Highland Avenue with eight townhouses.
With an increasing focus on Chestnut Hill as a residential and shopping district based on foot traffic, an office and garage just five doors off Germantown Avenue did not seem like the best use of the space to the owners.
While the homes would be a contemporary design, the intent is to blend into the style of Chestnut Hill. McEwen Architects has designed the townhouses to angle back from Highland, entered through a garden walk, so the width of the current property would not change. The stone used in the current building, built in the mid-1920s, would be repurposed into a wall facing the street and the ground floor of the residences. (They had considered designs keeping the office building, but there were too many issues.)
The houses would also use the same kind of Roman brick that was used in the existing homes along Highland, though in a darker, browner tone.
“It’s a modern building that learns from the traditions and materials in Chestnut Hill,” said architect Larry McEwen, who in addition to designing the proposed homes is a longtime volunteer member of the Chestnut Hill Community Association’s Land Use Planning and Zoning Committee.
The homes, McEwen said, are designed to have flexible spaces on the inside, with several balconies and a roof deck to take advantage of the views in the neighborhood. Externally, the impervious driveway would be replaced with pervious driveways and sidewalks (allowing better drainage) and lawns, reducing the impervious surfaces from the current 86% down to 60%. They intend to plant a dozen trees.
“So many houses in Chestnut Hill have a tepid relation with their garden,” McEwen said, stressing his goal of an easy connection between the open spaces inside and the vibrant neighborhood surrounding the new courtyard.
The three-story structures also provide two parking spaces per house, so local parking should not be affected. A loading zone spot currently in place would be returned to on-street parking.
Edward B. O’Reilly started his HVAC company in 1954. Henry F. O’Reilly III became president in 2002. The company, with nearly 50 employees, is not shutting down, just considering whether Highland Avenue was still the best spot for their office as the Hill has evolved. O’Reilly says the company will consider their relocation based on whether the proposal moves forward.
“At this moment we do not have another location picked out. Our preference would be to stay in Chestnut Hill,” he said.
Because the property is zoned for office space, a variance for residential housing is required. Neighboring residents and property owners have been invited to participate in a zoning meeting by Chestnut Hill Community Association’s Land Use Planning and Zoning Committee on the proposal February 4 (HDAC and LUPZC) and February 16 (DRC) (postponed from January 7).